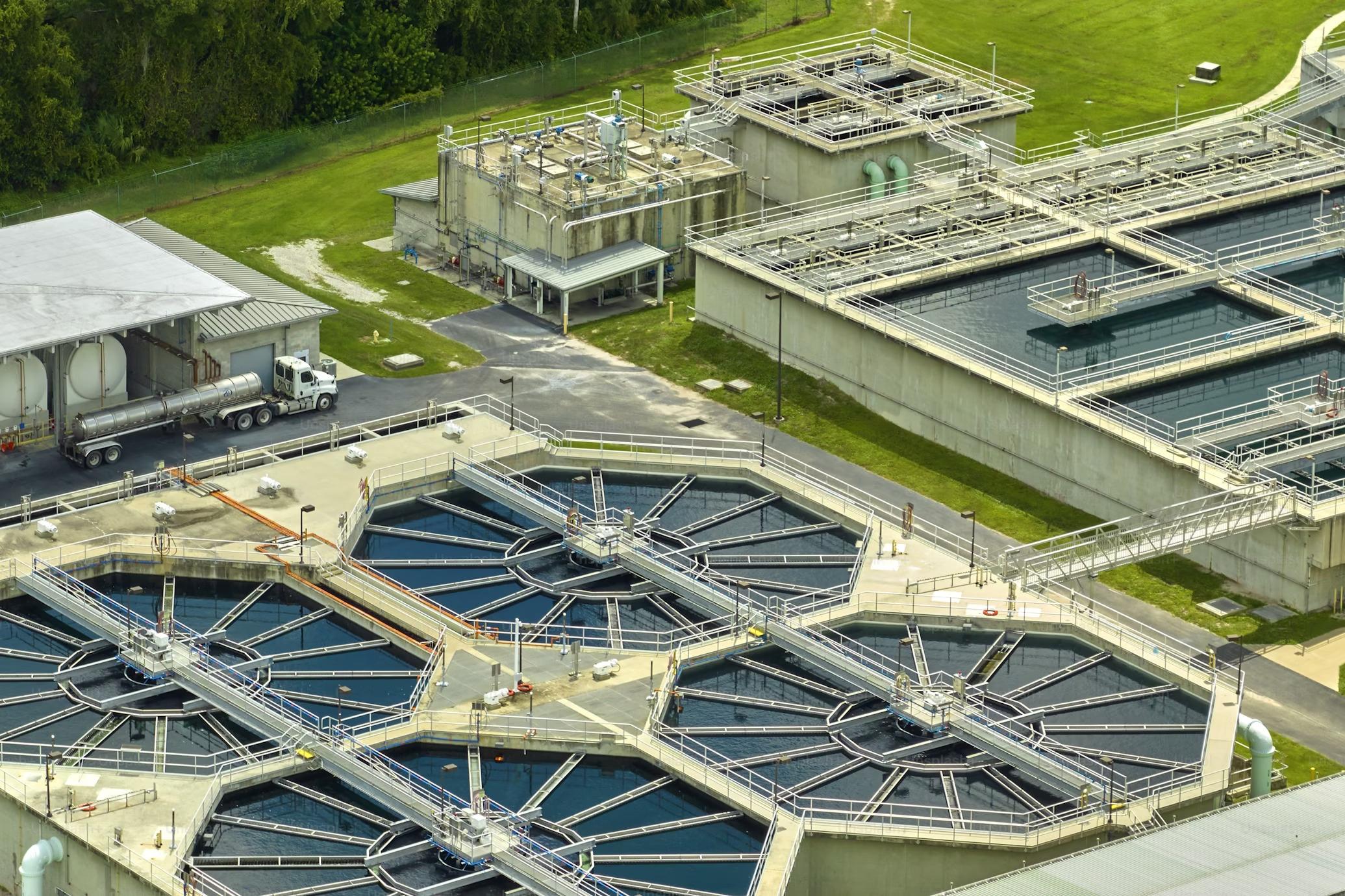
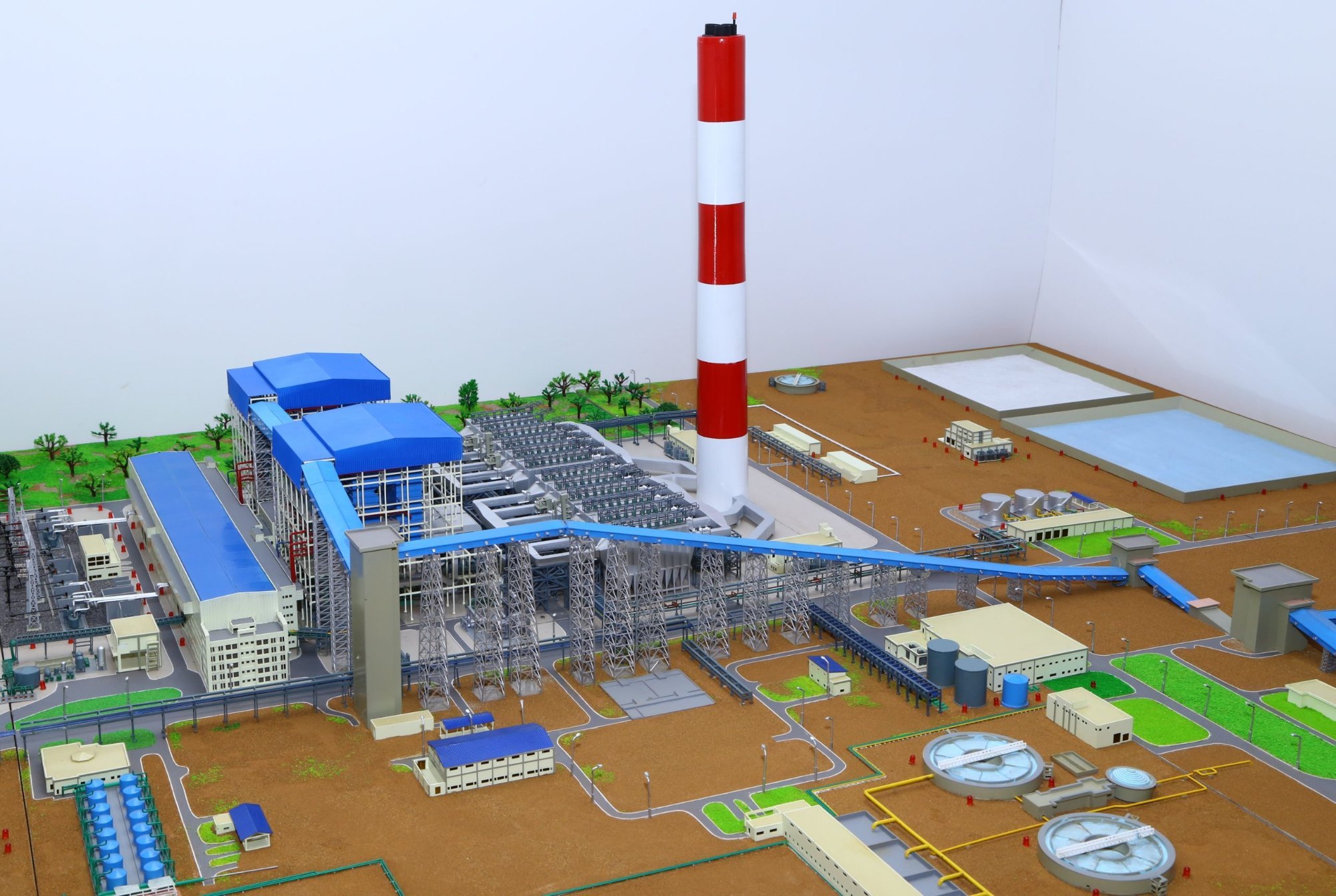
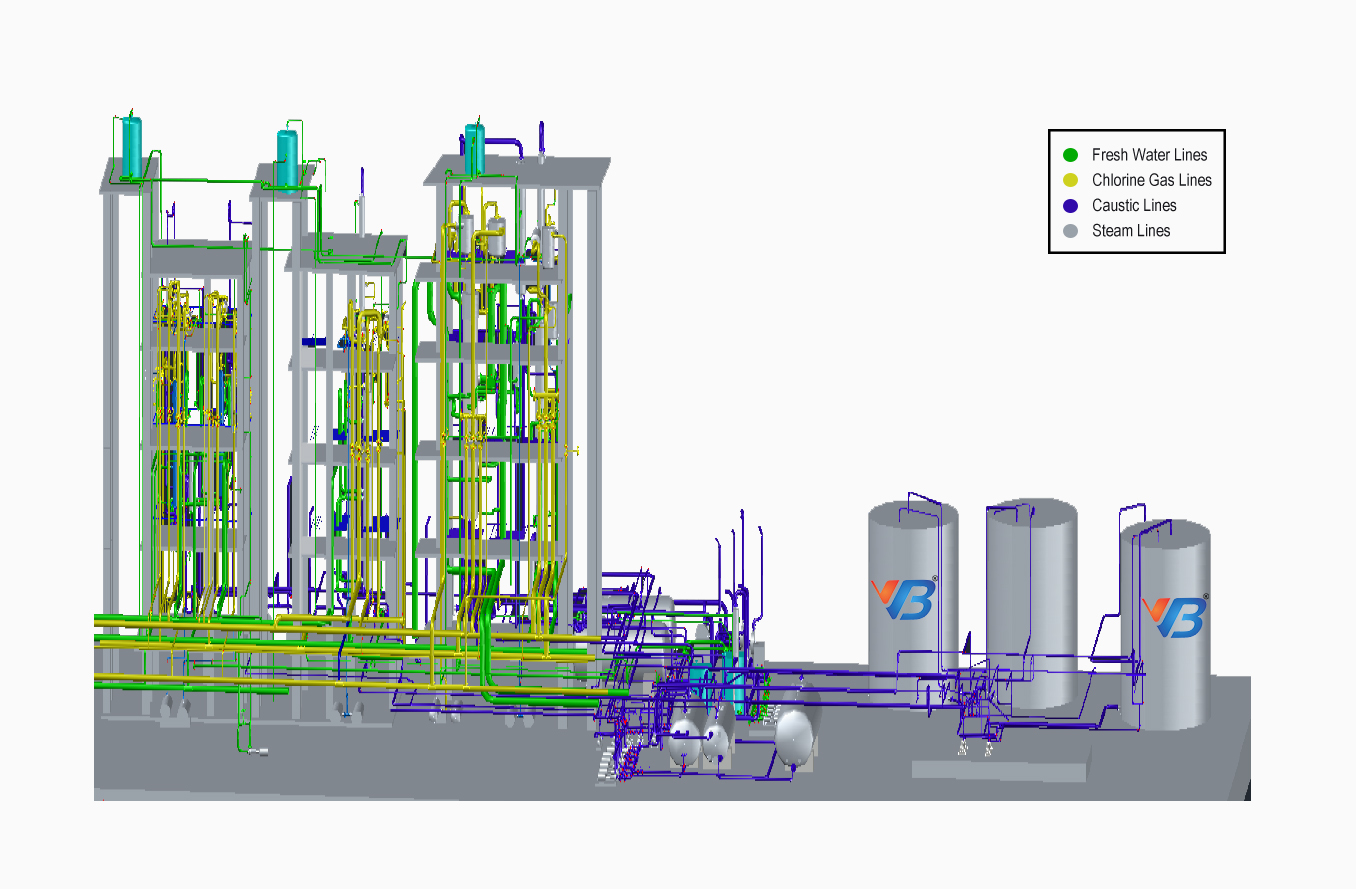
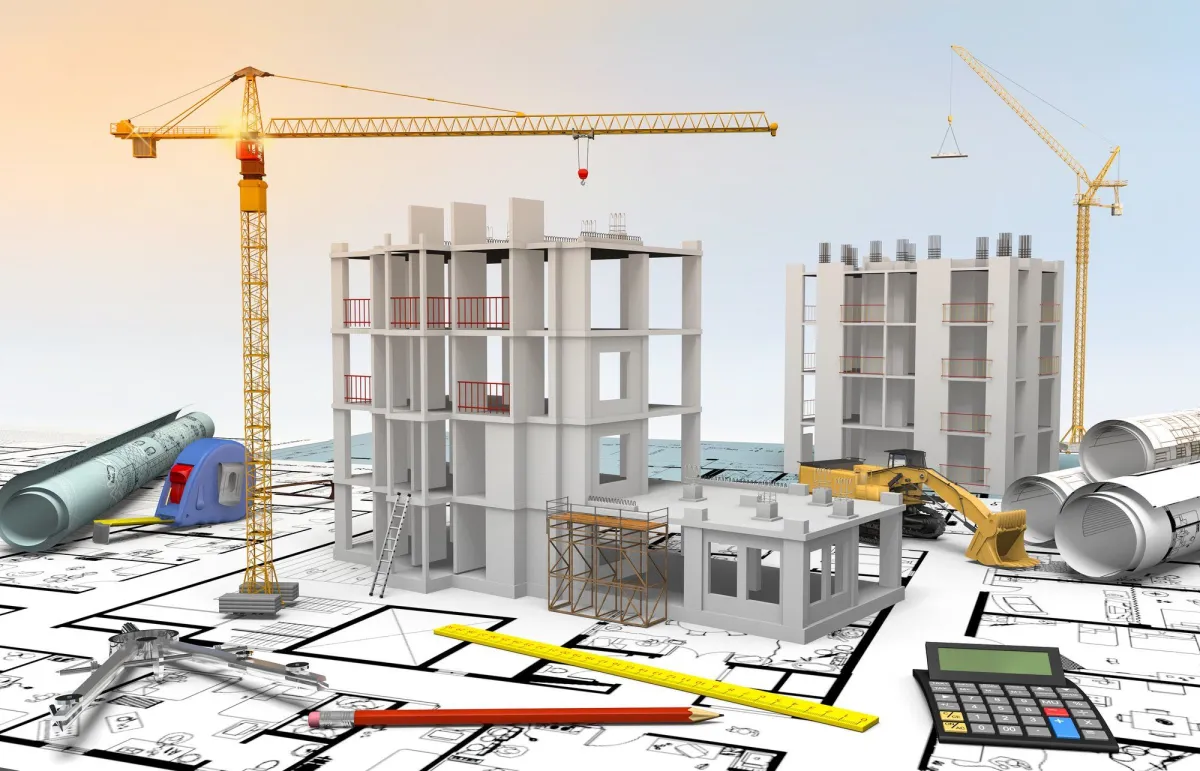
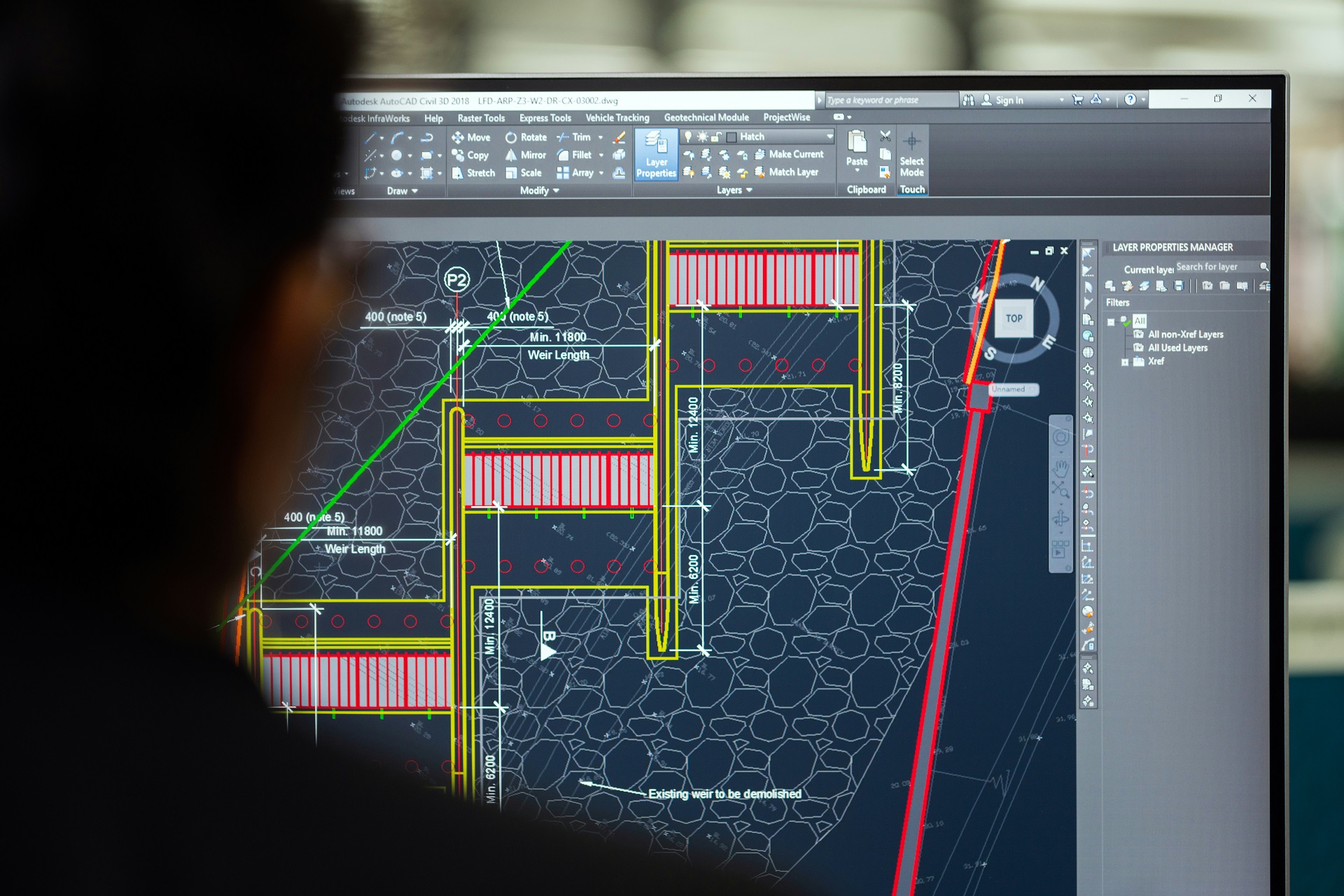
At Nissi Archistructural, we specialize in delivering end-to-end CAD design and engineering solutions for industrial, residential, and infrastructure projects. With over 500+ completed projects across Tamil Nadu, we’ve earned the trust and satisfaction of numerous clients through quality, precision, and innovation. Our team combines years of experience with cutting-edge tools like AutoDesk and Revit to bring every design to life — from civil layouts to advanced energy systems.

Complete structural design and civil layout execution using AutoDesk CAD, covering everything from foundations to final construction.
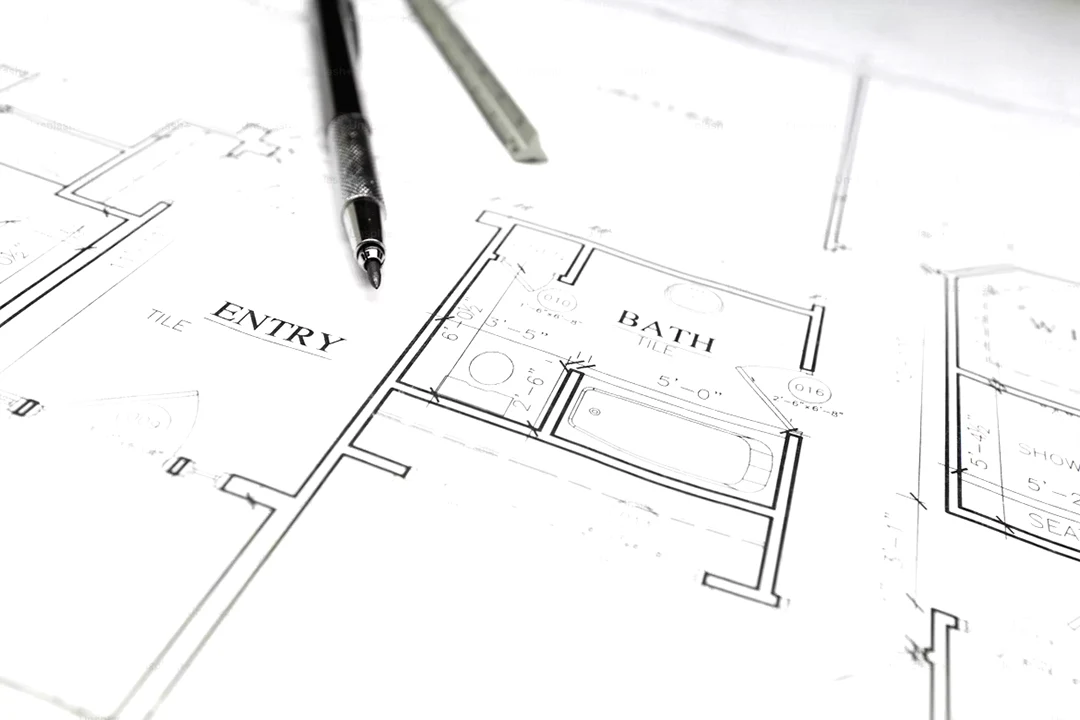
Real-time CAD designs for pillars, pipelines, plumbing, electrical systems, and fittings — ensuring smooth on-site implementation.
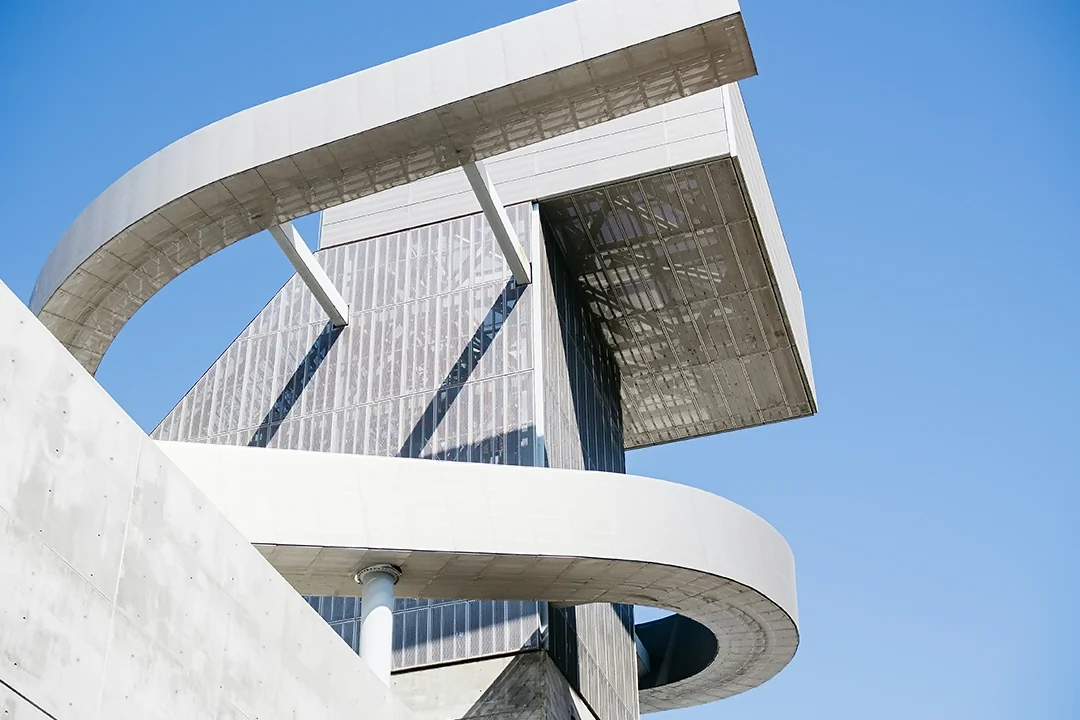
2D and 3D designs for residential and commercial buildings, with interior and exterior detailing through advanced Revit software.
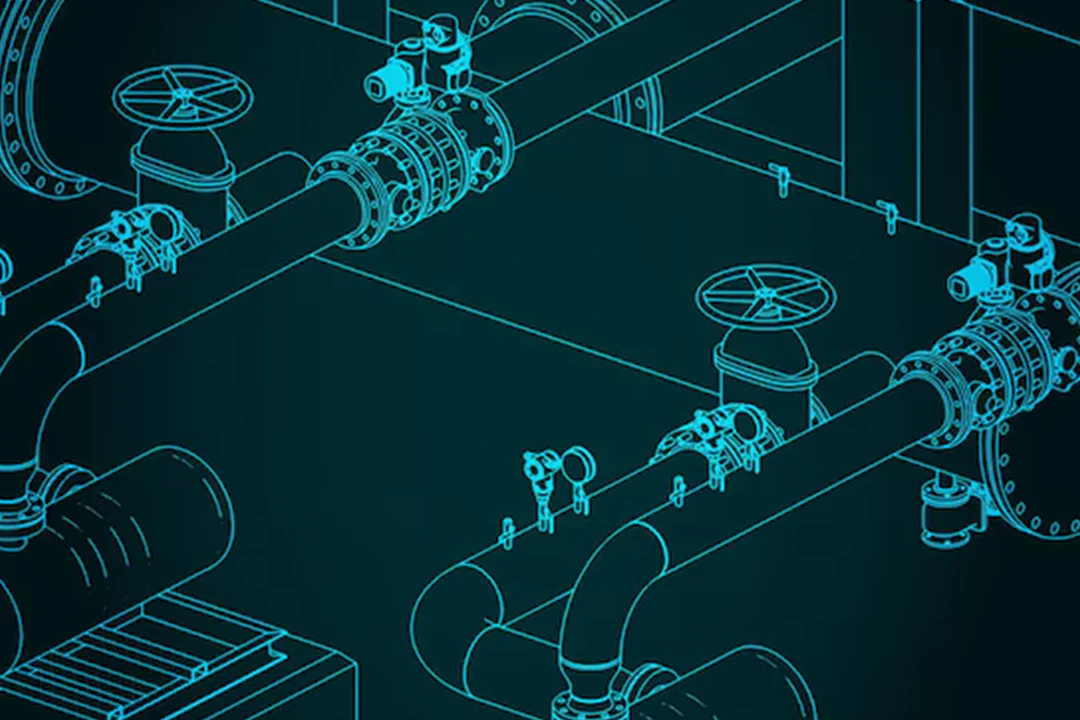
Full-scale CAD planning for pipeline installations, ensuring compliance with industry safety and environmental standards.
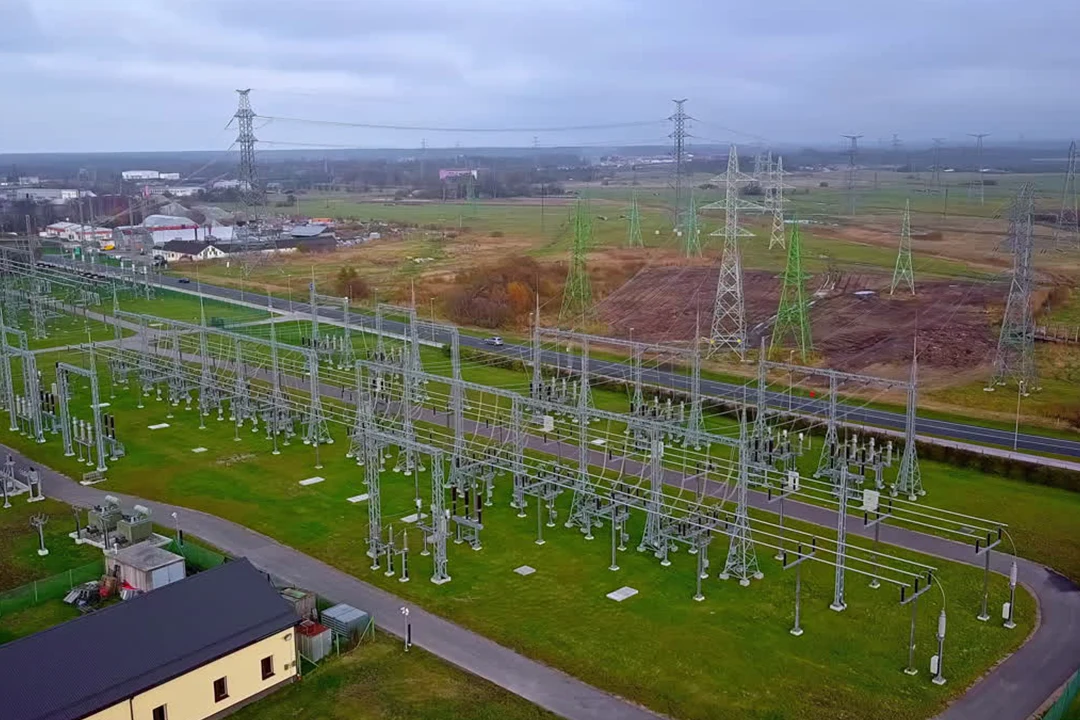
Structural engineering for thermal, hydro, and renewable power plants, including substations, designed to meet operational efficiency.
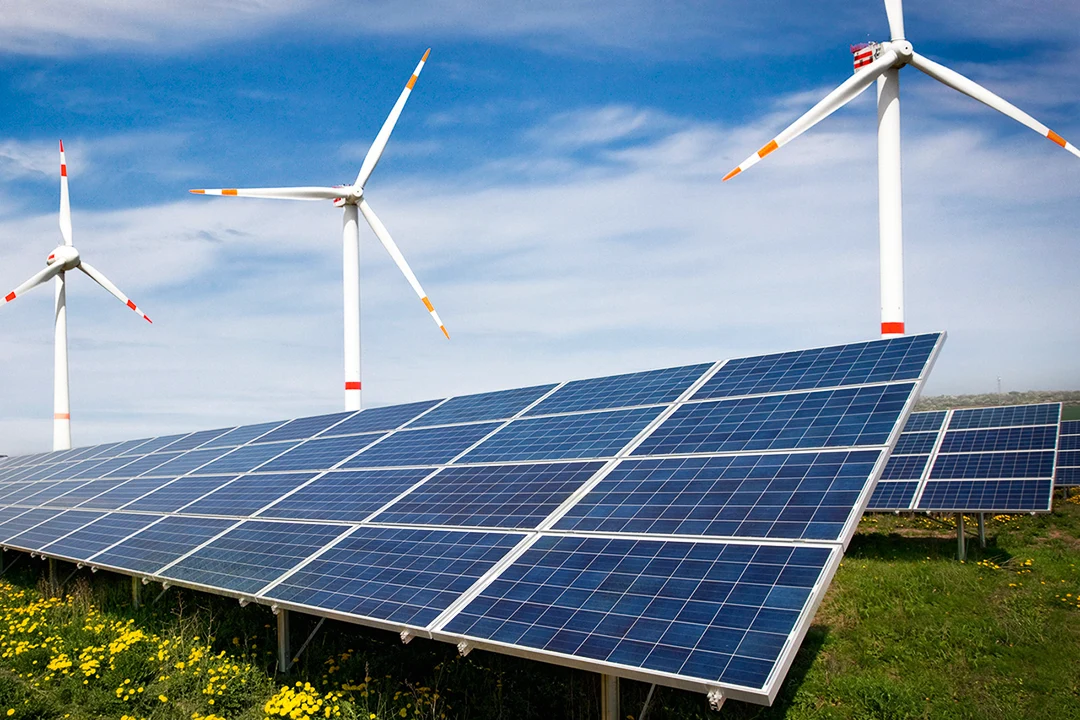
Site layout and CAD design services for solar, wind, and hydropower plants, promoting green energy development.
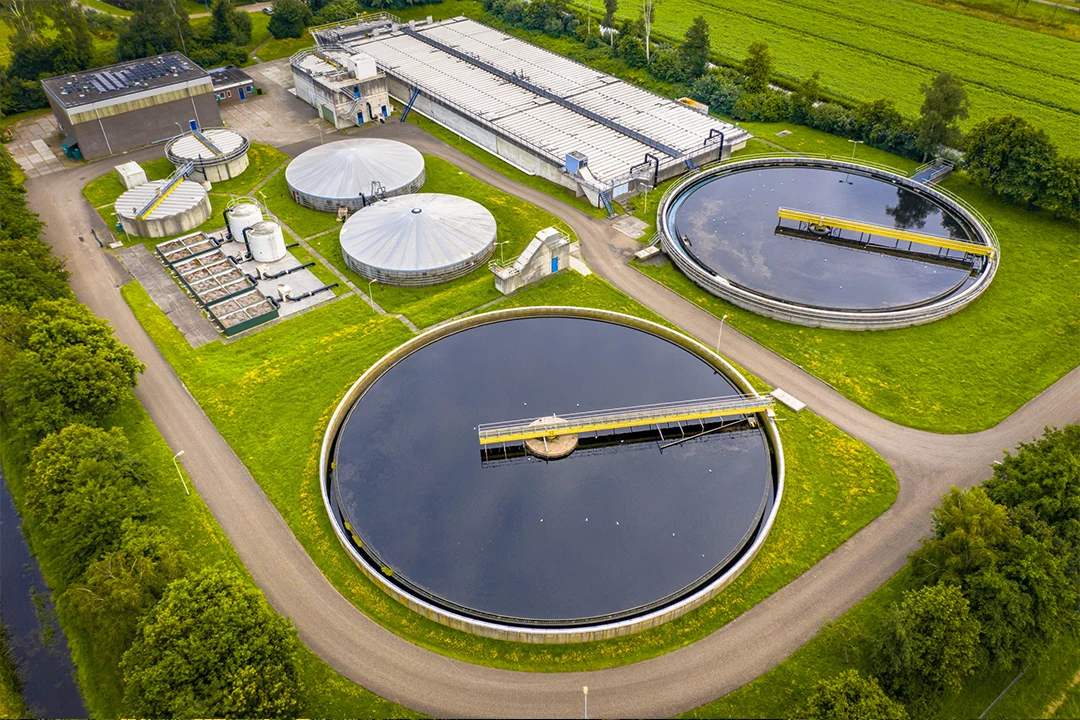
Eco-friendly engineering solutions for waste management facilities that support sustainable urban and rural planning.
| Category | Description |
|---|---|
| Floor/Base Design Only | Foundation layout, slab design, and ground plan for initial construction |
| Interior Design | Room planning, furniture layout, lighting plans using Revit software |
| Pipeline & Utility Maps | Oil, gas, sewage, water supply lines with structural safety CAD plans |
| Power Projects | Structural CAD for power plants, substations, and renewable energy stations |
Nissi Archistructural: Engineering Organic Solutions with Cutting-Edge Technology and Solar Energy for Quality, Durability, Trust and Affordability